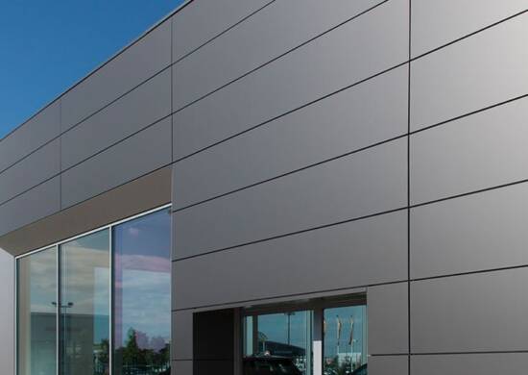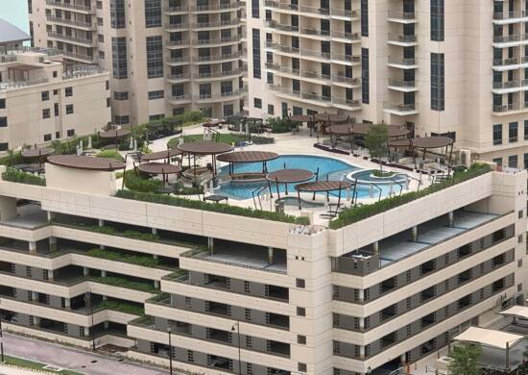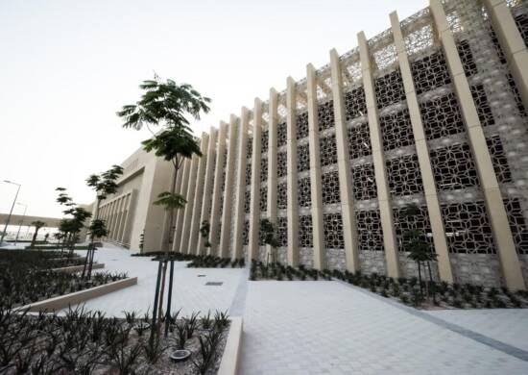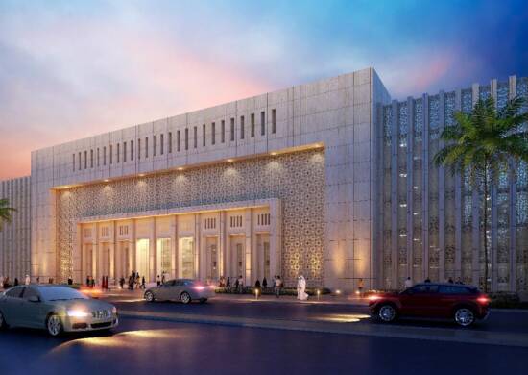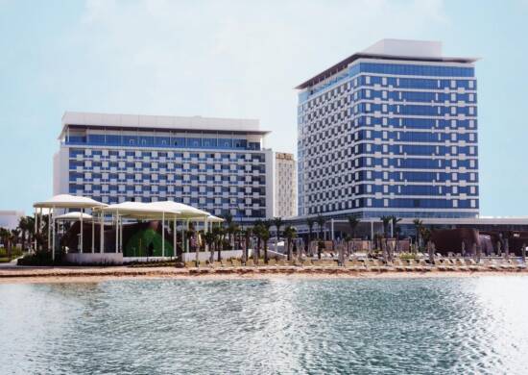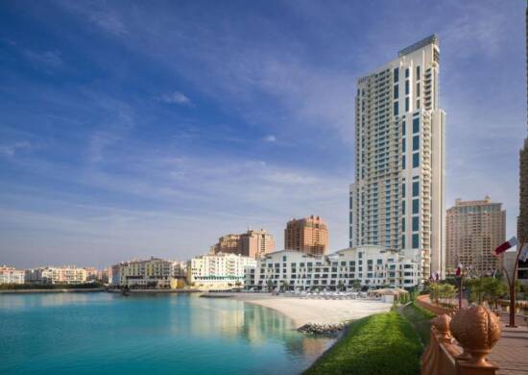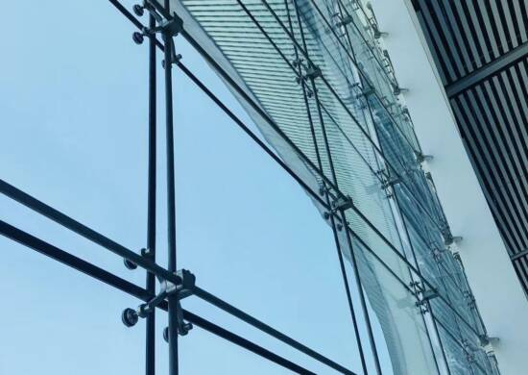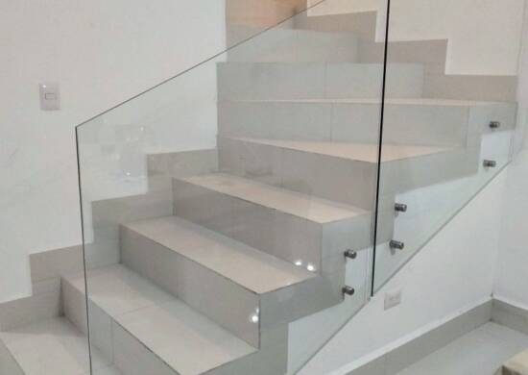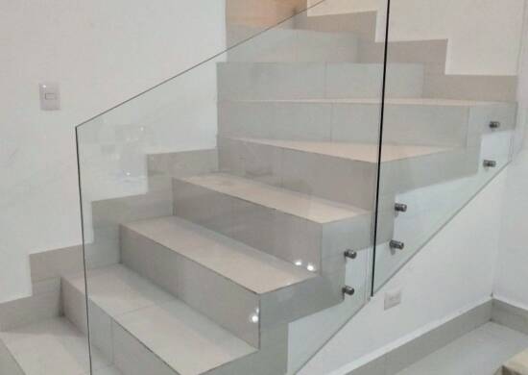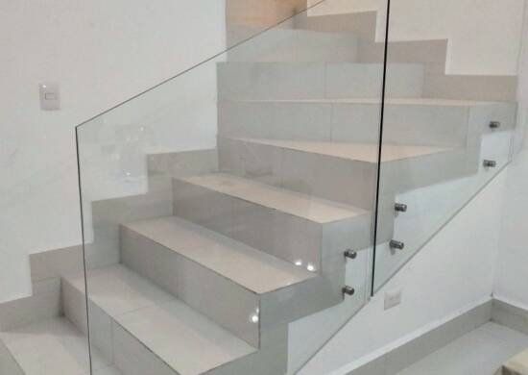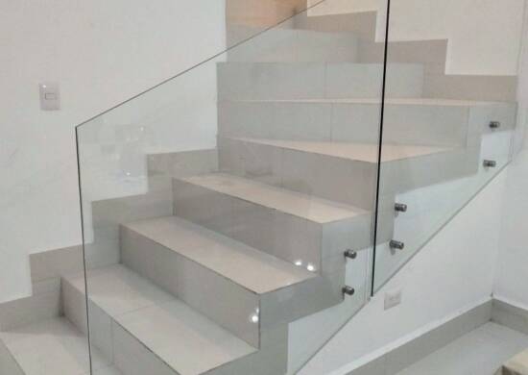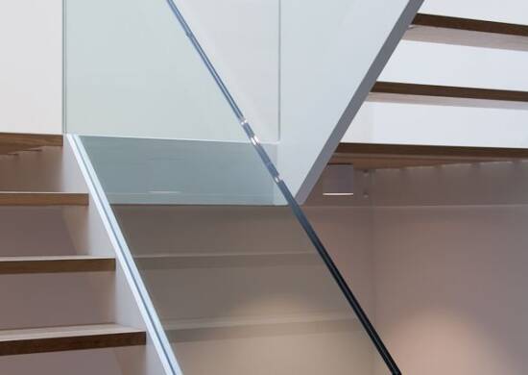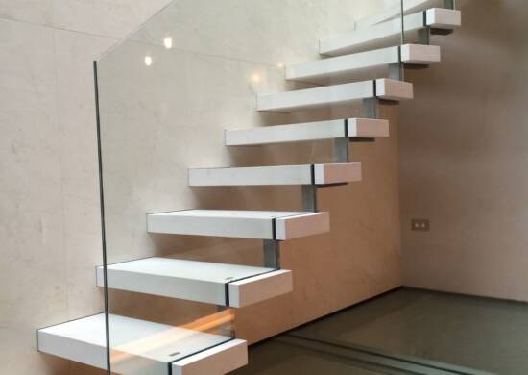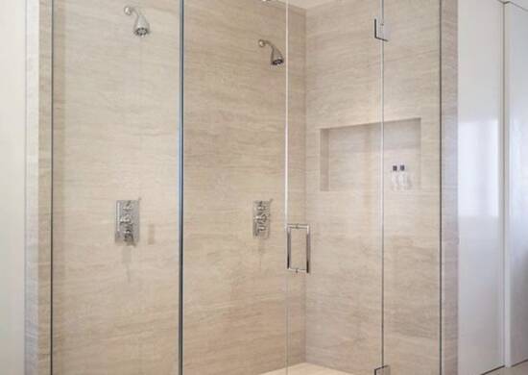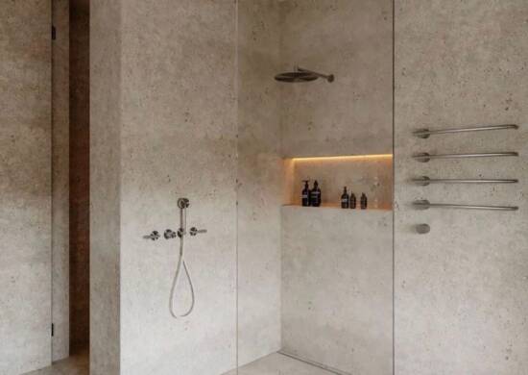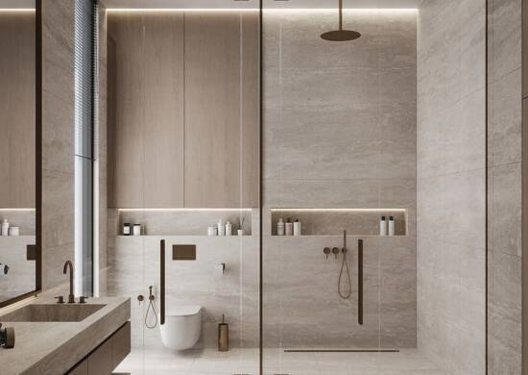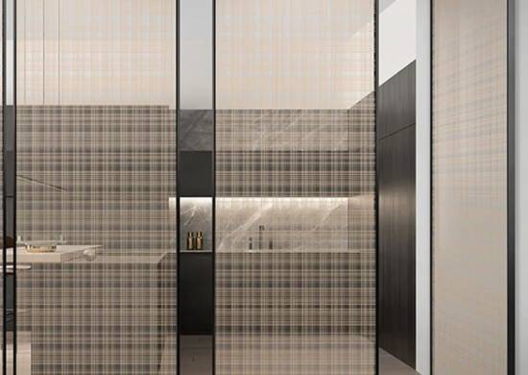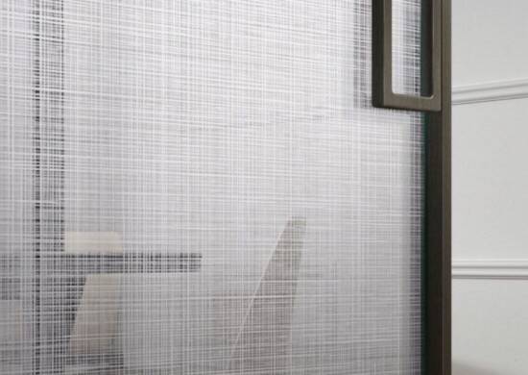Tadmu HQ
Developer: Tadmur Holding
Architect: ECG
Main Contractor: Tadmur Contracting WLL
Location: Lusail Doha
Project Brief
Envisioned as a distinguished architectural marvel, this project encompasses a substantial built-up expanse of 25,000 square meters thoughtfully arranged across five levels, meticulously crafted to achieve iconic status within the urban landscape. The design ethos seamlessly merges aesthetic elegance with practical functionality, promising an unparalleled premium experience that begins the instant one crosses the threshold. Serving as the foundation of this impressive edifice, the ground floor is exclusively allocated to opulent showrooms, providing a curated platform for high-end brands and their exquisite products. This dedicated space is meticulously designed to exude sophistication, mirroring the building’s overall upscale character and the inherent architectural grandeur that defines its very essence, inviting visitors into a world of refined luxury and exceptional design.
Scope of work
– Supply and installation of 5600 SQM of glass curtains wall for external facade
– Supply and installation of Showrooms frameless glazing spider system full height Glass fin
– 3200 SQM of aluminum decorative screens for the external facade
– Guillotine Glazing system
– Aluminum ACP cladding
– Aluminum doors & windows
Project Show case
