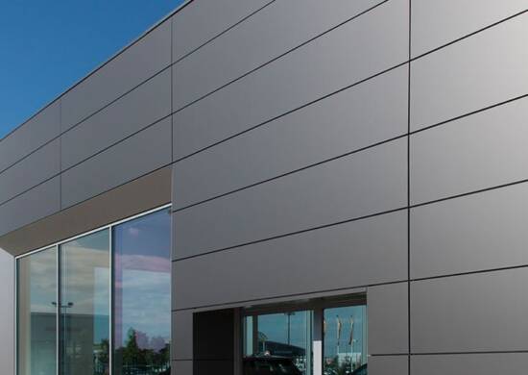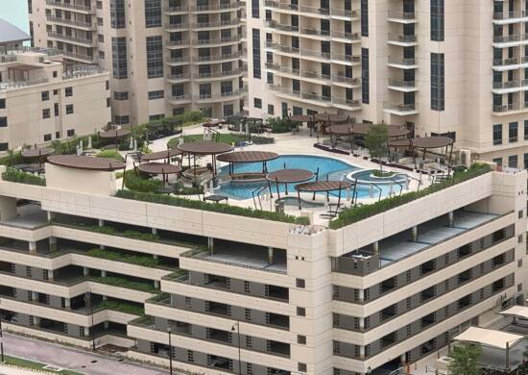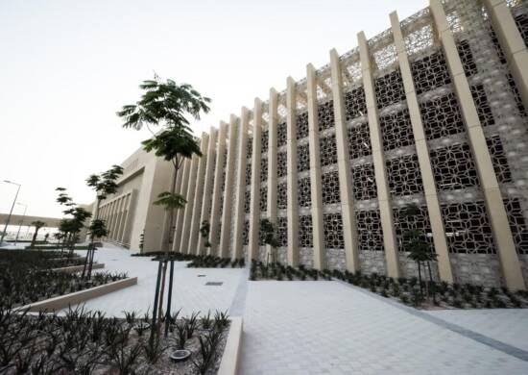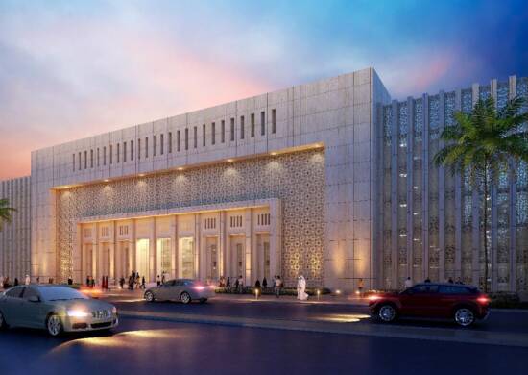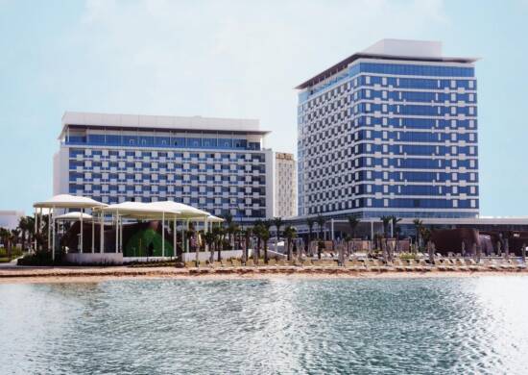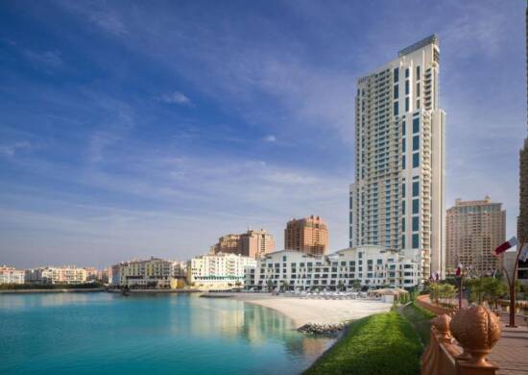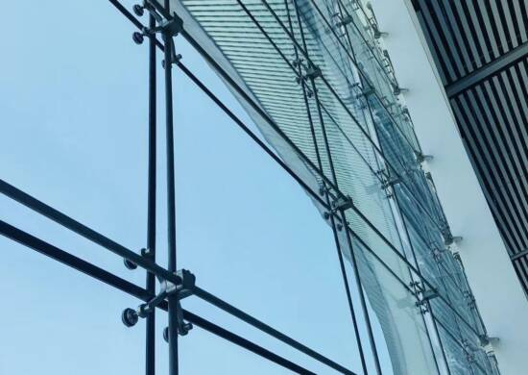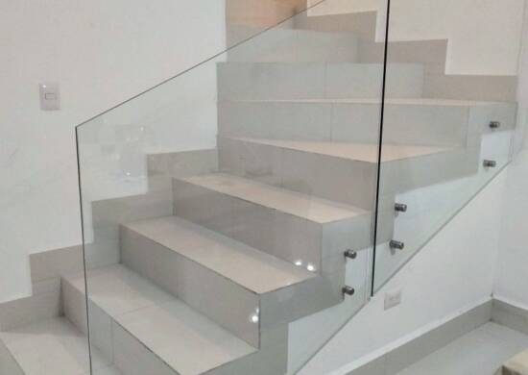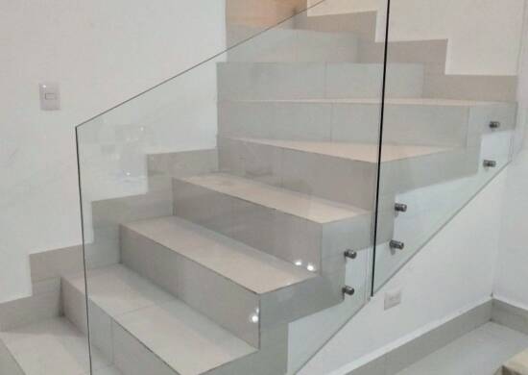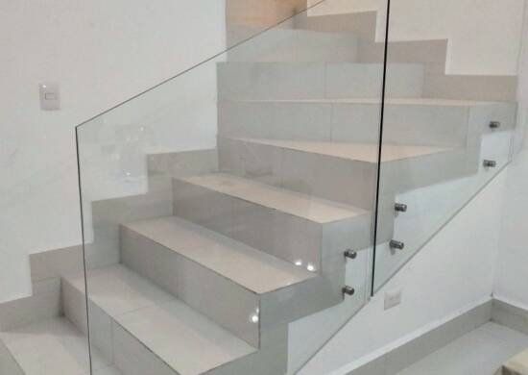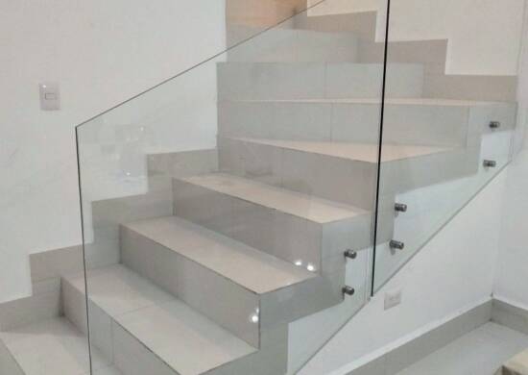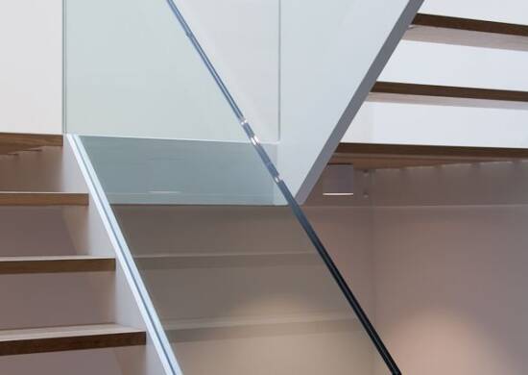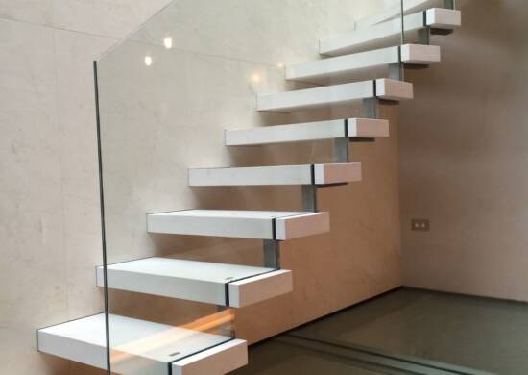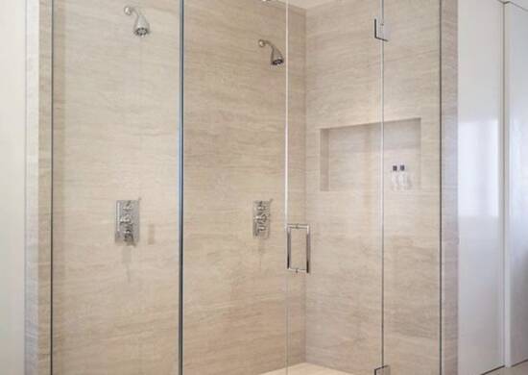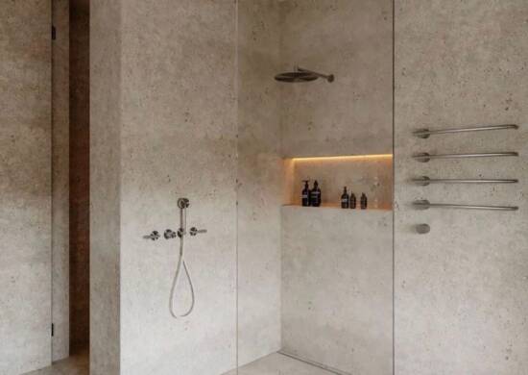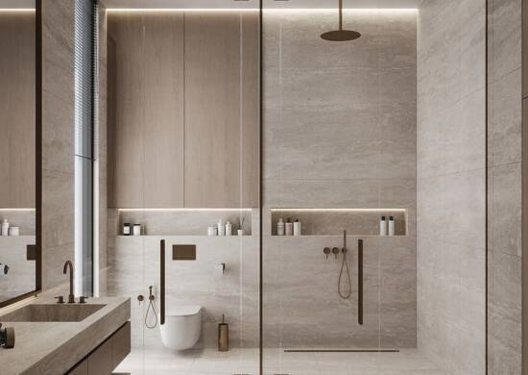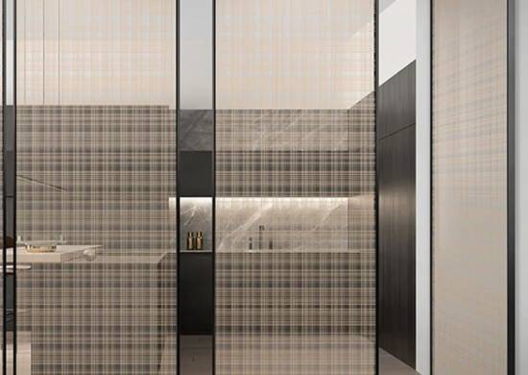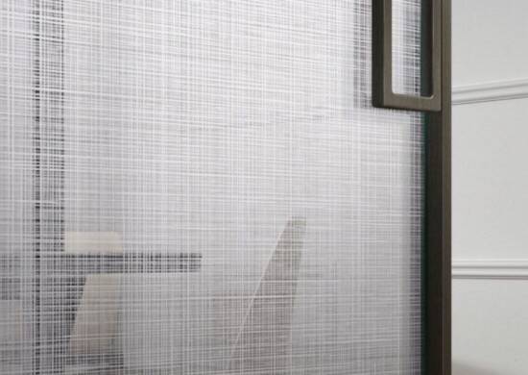Musheireb City
Architect :Burns & Mcdonnell
Consultant: Burns & Mcdonnell
Main Contractors :Arabtec Construction LLC Facade
Contractors :Al Ghurair Construction – Aluminum
Location: Qatar
Project Brief
The project entails the development of a large-scale, multi-functional urban complex in the heart of Doha, designed to blend cultural, commercial, residential, and hospitality elements into a cohesive, vibrant community. At its core, the project will feature a multi-purpose cultural forum, a collection of office spaces, a dynamic shopping street, a central luxury hotel, and a range of serviced apartments, all thoughtfully integrated to support diverse lifestyle and business needs. Additionally, the development will encompass residential townhouses, a school building, and a mosque, further enriching its community-oriented infrastructure. A significant component of the project includes the construction of ten commercial and residential buildings, predominantly focused on retail-oriented mixed-use activities. These structures will house a retail galleria, residential units, office spaces, and hospitality facilities. Spanning a total built-up area of approximately 370,000 square meters, the buildings will range from 2 to 19 stories in height and will include up to five basement levels each, highlighting the project’s ambitious scale and its commitment to modern urban living.
Scope of work
Project Show case
