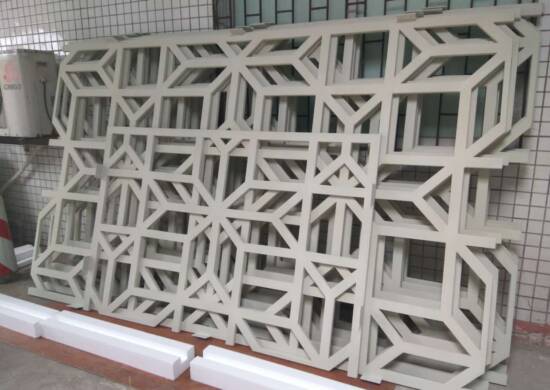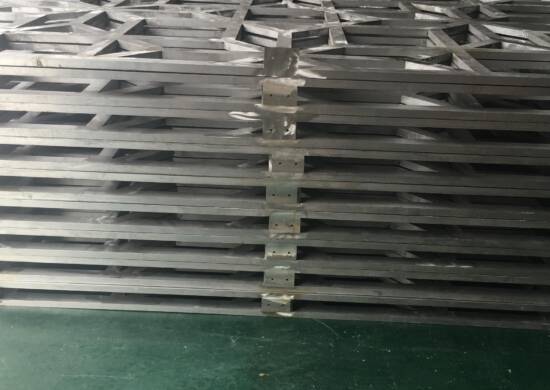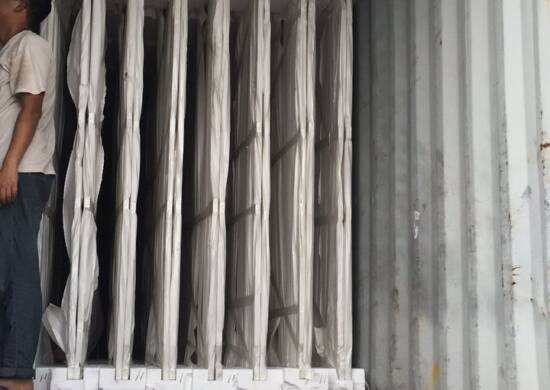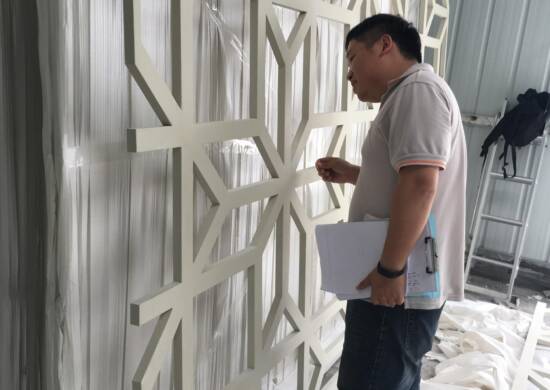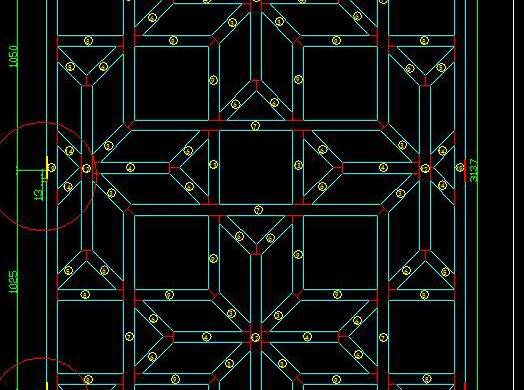Multi level carpark Qatar University
Client: QATAR UNIVERSITY
Consultant: AEB Main
Contractor: Tadmur Contracting WLL
Location: Qatar
Project Brief
The project encompasses the complete structural construction of a multi-storey car park building, comprising a basement, ground floor, three upper floors, and a roof (B+G+3F+Roof). It includes a comprehensive scope of works such as building façade treatments, interior finishes, and full mechanical, electrical, and plumbing (MEP) installations. Additionally, the project covers external works, including both hard and soft landscaping, the installation of traffic control devices, parking signage and control systems, an impact protection system, and all necessary external services. The building features a total built-up area of approximately 95,400 square meters, situated on a plot of land measuring around 15,780 square meters.
Project Show case
